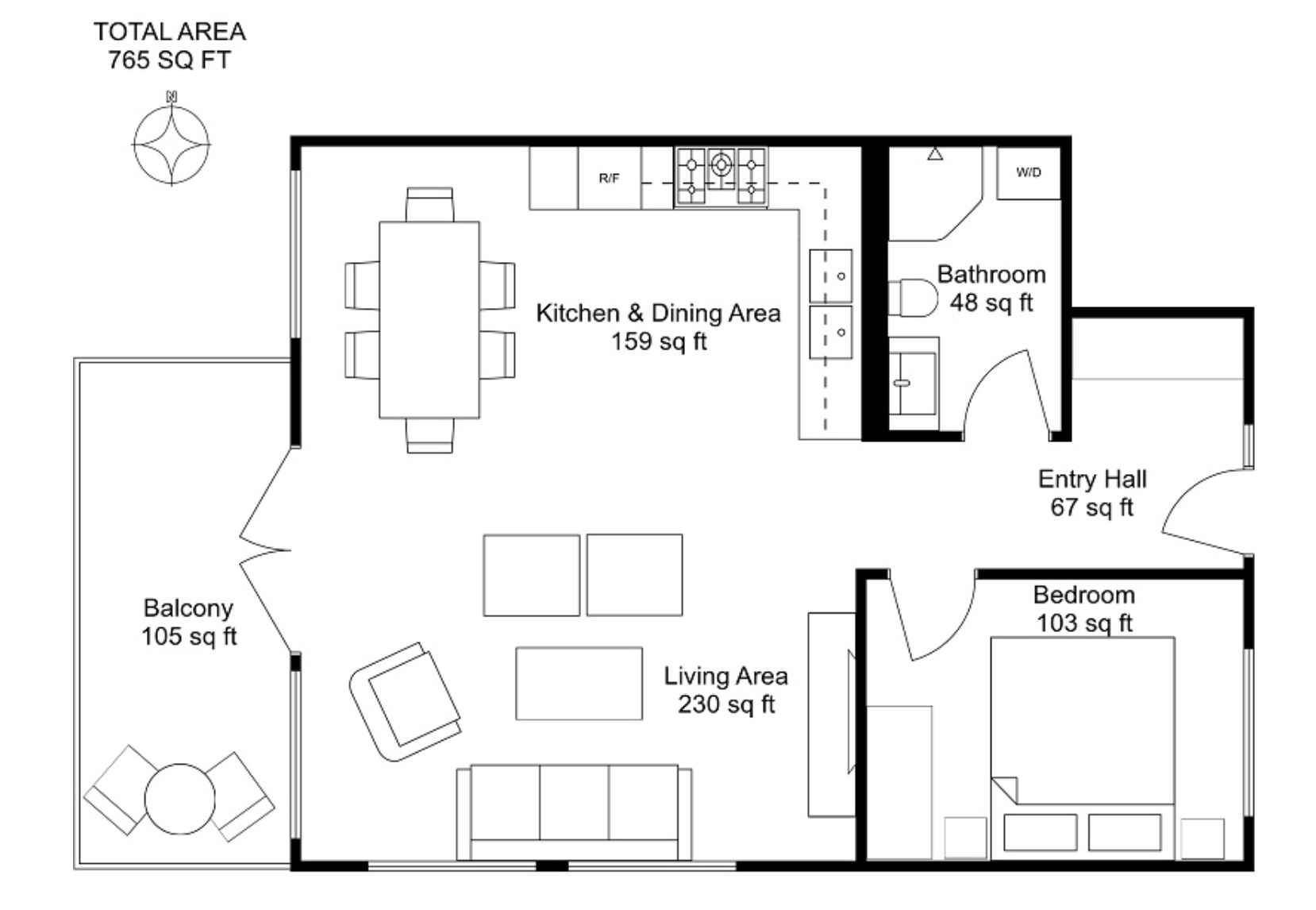Floor Plans
A Floor plan is an excellent way to display the layout of your property. I offer a 2D layout and a 3D layout. You might think, “Why is this important?” Here’s why: Floor plans enable the viewer to see the relationship between the rooms and spaces. It also communicates how one can move through a property.
A 2D floor plan would show dimensions of the space from above in a flat perspective. All layouts would include walls and rooms. An additional service to lay out furniture is also available. Please see “Floor Plan Prices” for more information.
A 3D floor plan not only shows dimensions but also renders a diagram of the property including height. There is more room for details and it makes it easier to understand the space. An additional service to lay out furniture is also available. Please see “Floor Plan Prices” for more information.

